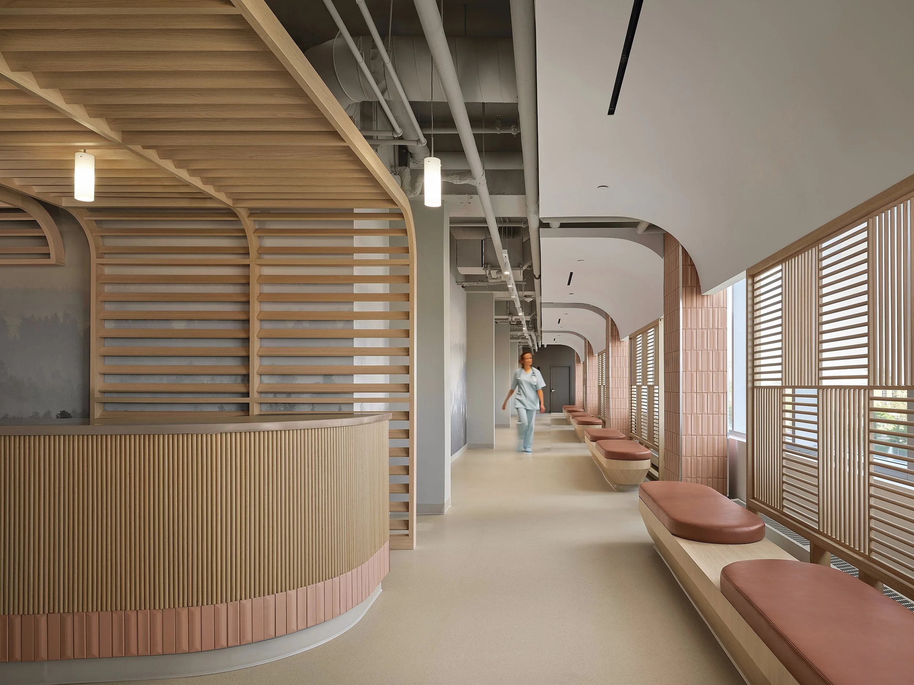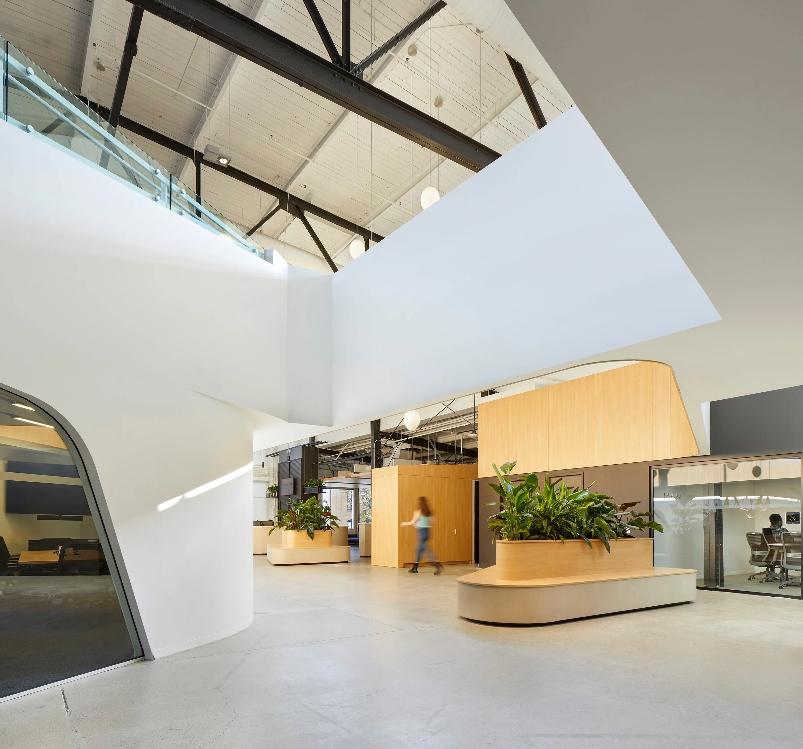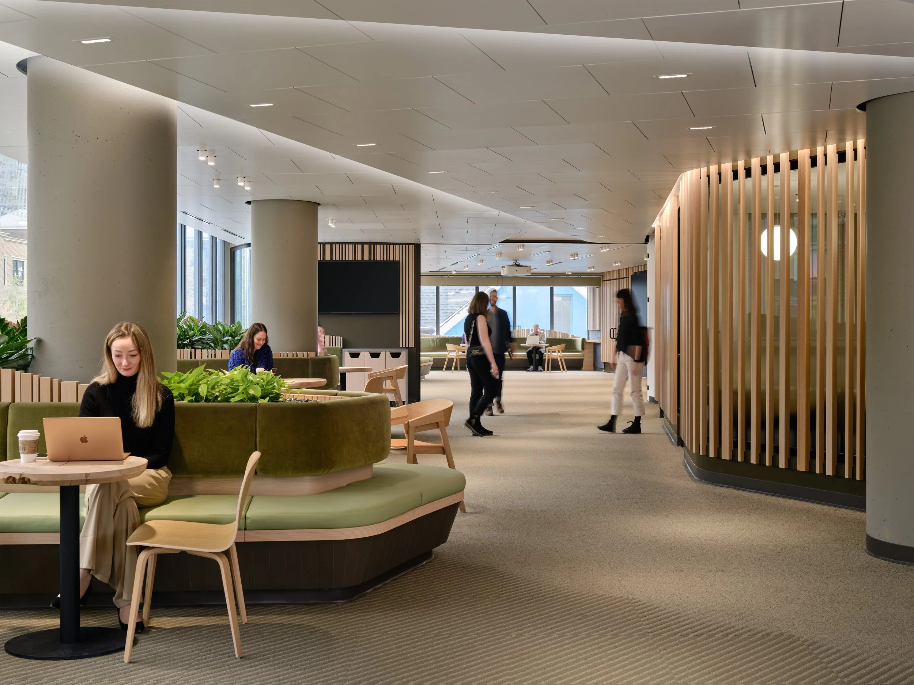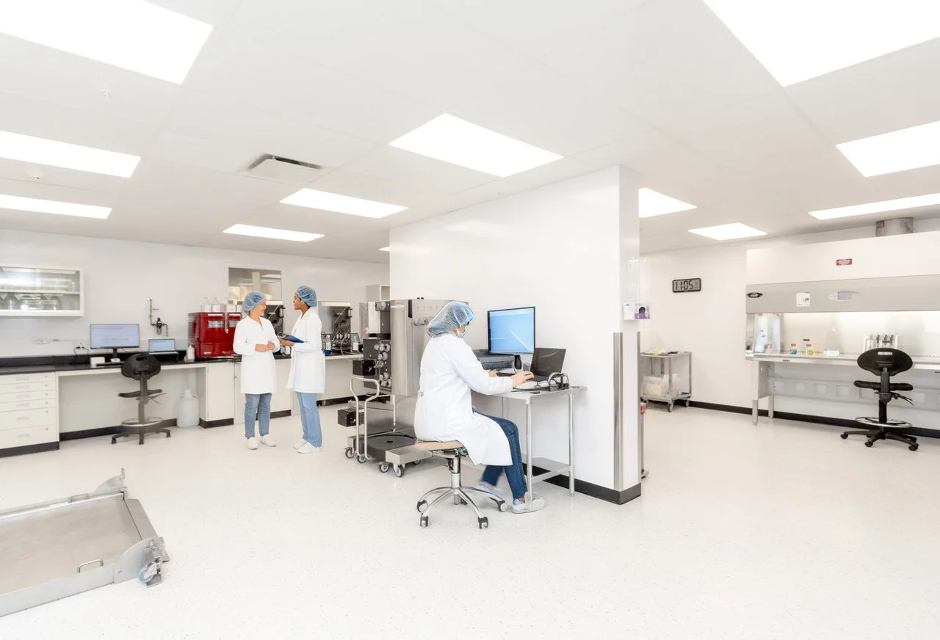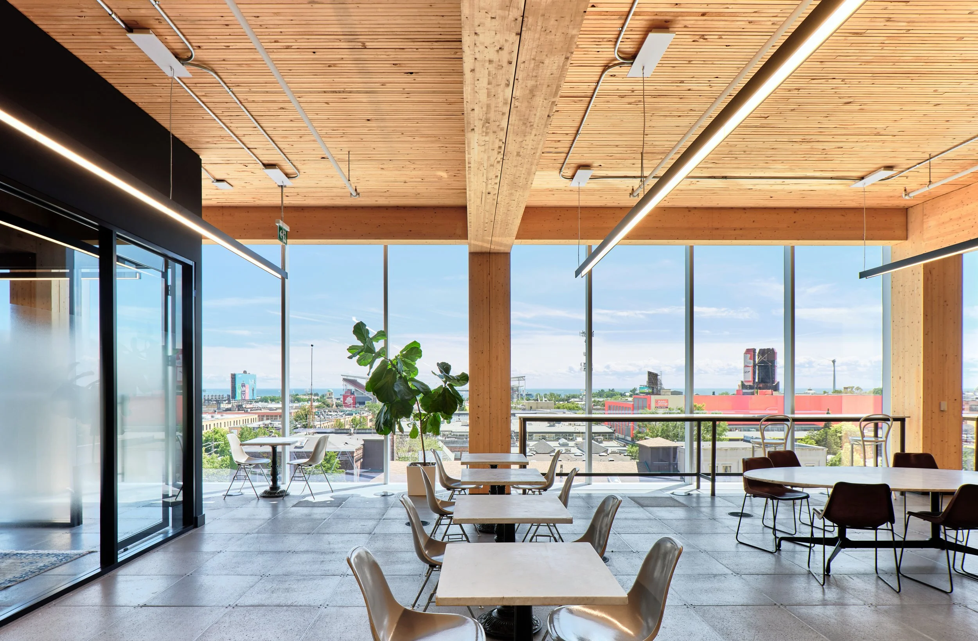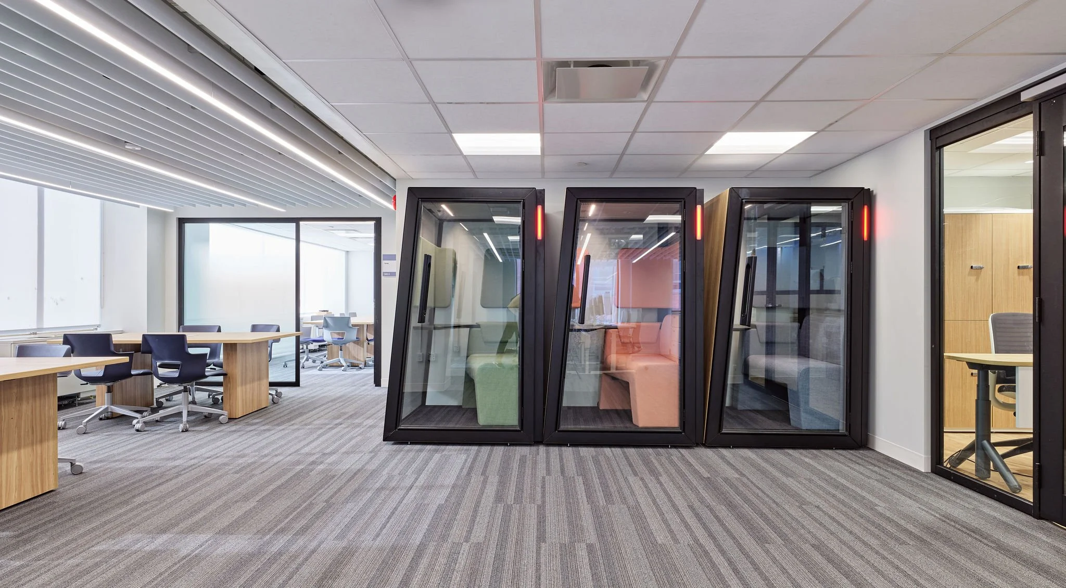Workplace design for Canada’s Tech & Life Science Industries
Plus Company, Toronto
INNOCA is a collaboration between G architects and workplace strategists Lebel & Bouliane, with a complete suite of architectural services for all sectors of Canada’s Tech & Life Science industries.
Our focus on workplace strategy, collaboration, systems design, technology integration and architectural transformation reflects our deep understanding of how people use and thrive in space. We achieve this through programmatic and site-responsive geometries, supported by change management, durable and sustainable materiality, and built-in flexibility.
STUDIO INNOCA
Durham Spine & Pain Institute
We specialize in spaces where collaboration & innovation thrive.
Redefining the intersection of technology, healthcare, and life sciences, INNOCA blends the expertise of two architectural powerhouses: G architects and Lebel & Bouliane. Together, we create specialized, functional spaces that prioritize collaboration.
Leveraging G architects' extensive experience in complex clinical and laboratory environments, alongside Lebel & Bouliane’s innovative approach to workplace design, we craft environments that drive scientific and medical advancement through innovation and teamwork.
G architects
Robust expertise for back-of-house spaces, including laboratories, CSA-compliant healthcare environments, and complex operational spaces.
Lebel & Bouliane
Award-winning design firm known for technology-driven collaborative and client-facing environments, tailored to your brand and organizational culture.
What We Do
We specialize in the design and delivery of bespoke healthcare and life sciences spaces, ensuring that both the back-of-house technical infrastructure and front-of-house user experience align to create high-performing environments.
Our expertise includes:
Environments That Elevate Your Culture
Design that strengthens organizational culture by aligning your environment to its purpose to reinforce shared values, support team cohesion, and amplify mission-driven work.
Collaboration Spaces
Collaboration spaces that adapt to shifting team dynamics, using spatial overlap and shared infrastructure to accelerate knowledge exchange, strengthen culture, and support innovation at scale.
State-of-the-Art Laboratories
Wet labs, research & development spaces, dry labs, computational spaces, and everything in between.
Private Healthcare Clinics and Medical Offices
Experts in CSA-compliant environments, from Z8000 in planning, through Z32, Z317, Z7396 in design & construction, to Z8001 at completion.
High-Performance Technical Spaces
From medical diagnostic imaging, simulation labs, AR/VR integrated environments to vibration, humidity and climate sensitive processes and equipment.
Sustainability & Wellness
From biophilic spaces to passive and active carbon reduction strategies; low VOC materials; natural daylight, spectrum and circadian lighting design; high acoustic control; controlled and monitored ventilation and fresh air; and energy management.
Projects
Leadership Team
-

Phil Goodfellow, OAA NSA
ARCHITECT – LEAD, LIFE SCIENCES
Phil is a co-lead of Studio INNOCA and founding partner of G architects, where he leads the firm’s work in life sciences, biomanufacturing, education, and non-acute healthcare. He has played a key role in delivering projects for clients such as the University of Toronto, Toronto Metropolitan University, Queen’s University, Eurofins Alphora, SC Johnson, Nestlé Canada, Baycrest Hospital, University Health Network, and the City of Toronto.
Known for his integrated approach and client-first leadership, Phil brings deep expertise in complex, highly technical clinical and laboratory programs, regulatory pathways, and stakeholder engagement to deliver spaces that align with long-term operational goals. -

Luc Bouliane, OAA FRAIC
ARCHITECT – LEAD, WORKPLACE DESIGN
Luc Bouliane is co-lead of Studio INNOCA and founding partner of Lebel & Bouliane. A collaborative leader with two decades of experience translating organizational strategy into design outcomes, he is known for his clarity and trust-building approach. His hands-on process guides clients through complex planning, helping teams adapt to shifting research, workplace, and institutional needs. His work focuses on agile, scalable and branded environments for collaboration-driven clients such as Shopify, Google, Plus Company, Toronto Metropolitan University, Algoma University and the University of Toronto.A Fellow of the RAIC, Luc is the recipient of numerous design and technical awards.
-

Natasha Lebel, MBA
STRATEGIST – WORKPLACE DESIGN
Natasha has worked for 25 years at the intersection of design, strategy and innovation. Prior to co-founding Lebel & Bouliane, she served as VP Innovation at KDC-One, leading R&D initiatives for clients such as Johnson & Johnson and Procter & Gamble. She has led several multi-site R&D networks, including the build-out of R&D and QA/QC labs in Canada and US. Her experience in the manufacturing of CPG, OTC, NHP and cannabis products offers strategic and regulatory insight to INNOCA’s most complex, cross-sector projects.
Natasha has taught design and Innovation & Strategic Foresight at OCADU and lectured at the UofT Rotman School of Business, OISE, and the University of Waterloo, where she received her degree in Architecture. She holds a joint MBA from the Kellogg School of Management and the Schulich School of Business. -

Mieke Stethem, OAA MRAIC
WORKPLACE - DESIGN SPECIALIST & PROJECT MANAGER
Mieke is a licensed architect and senior project leader at Studio INNOCA, with over 15 years of experience managing complex, high-performance projects across the institutional, tech, and healthcare sectors. Known for her calm authority and communication skills, she excels in navigating complexity—leading large teams and fast-paced programs, earning the trust of clients such as Google, Shopify, Bloomberg, Algoma University and the University of Toronto.
A veteran in workplace design, Mieke is a highly-skilled architect, balancing technical complexity and specialized infrastructure with spatial clarity. She holds a Master of Architecture from McGill University. -

Luke Kimmerer, MArch
LIFE SCIENCES - DESIGN SPECIALIST & PROJECT MANAGER
Luke is G architects’ Life Sciences Sector Lead and a seasoned architectural project manager with deep technical expertise in laboratory design. Luke has led complex fit-outs and expansion projects, including Alphora Biologics’ Product Development Lab and the GMP-ready Hadwen Addition.
At Studio INNOCA, Luke brings a strong focus on execution, code compliance, and industry-specific performance requirements. He is known for his client-focused approach and ability to lead mission-driven spaces that support innovation, safety, and scalability within highly specialized sectors. Luke holds a Master of Architecture from the University of Waterloo.
Our Credentials
G ARCHITECTS
University Health Network
North York General Hospital
Baycrest Health Sciences
Lakeridge Health
Providence Care
Newfoundland & Laborador Health Services
Eurofins CDMO Alphora
LEBEL & BOULIANE
University of Toronto
Toronto Metropolitan University
Algoma University
Stack Fintech
Google / Sidewalk Labs
Shopify
Plus Company
Bloomberg










