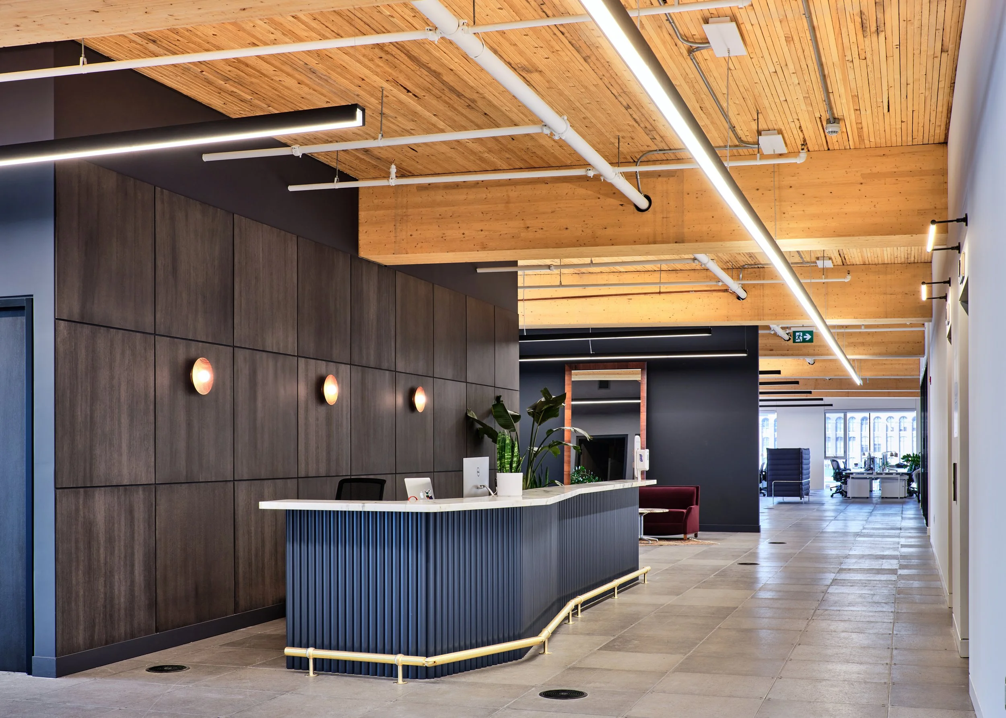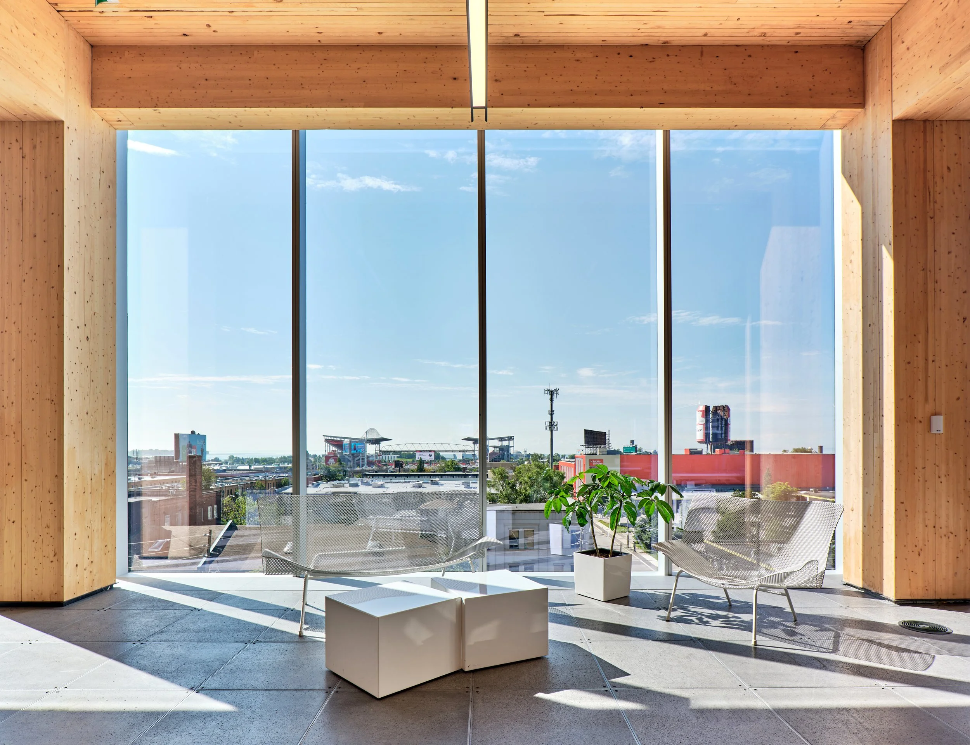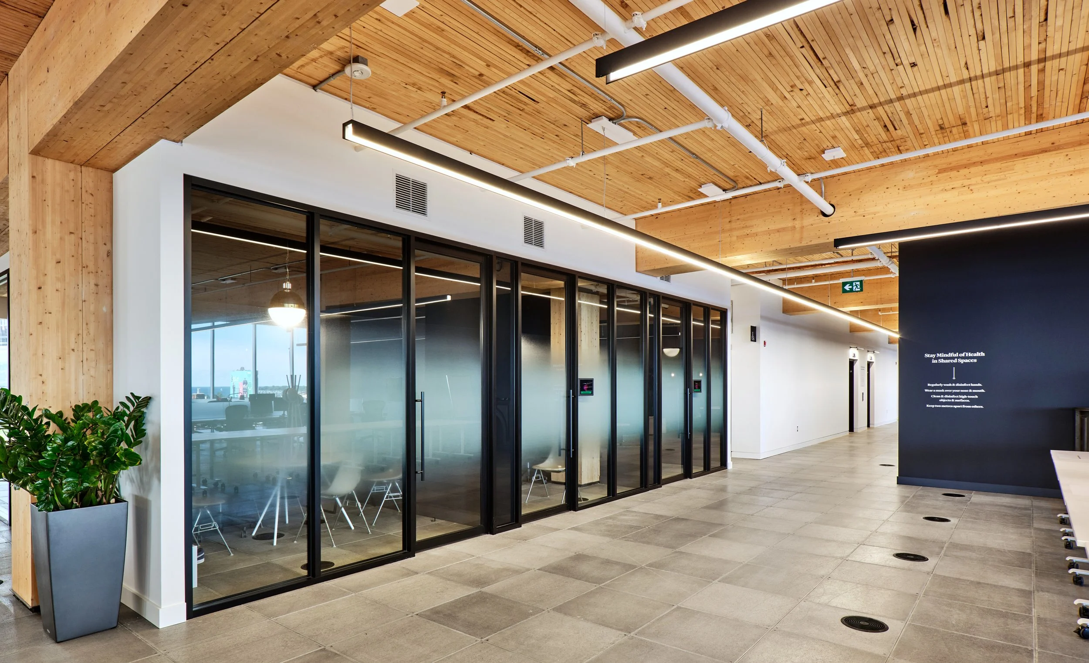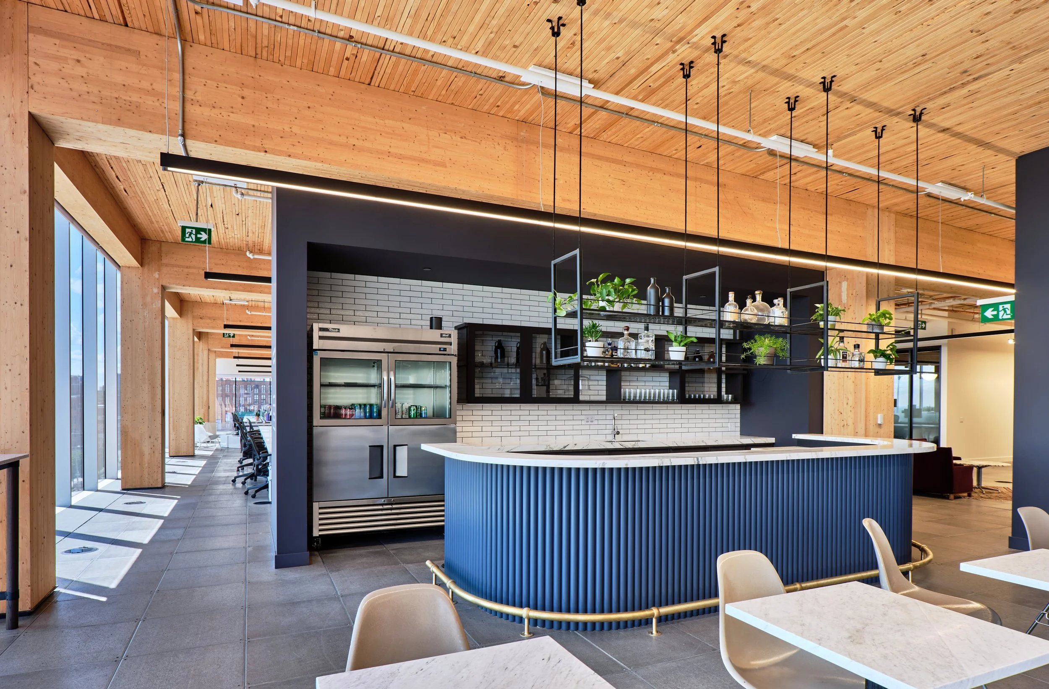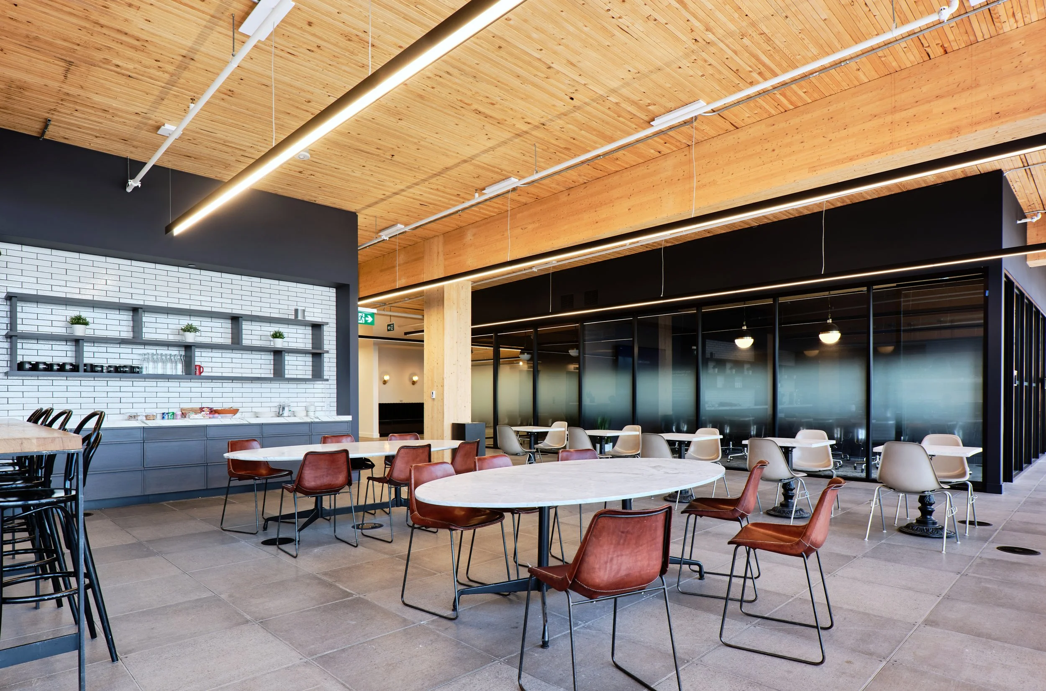Jackman Reinvents
Toronto HQ
Toronto Ontario
1858 m2 (20,000 sf)
Jackman’s Toronto headquarters is a reimagined, open-concept workplace designed to foster creativity, agility, and cross-disciplinary collaboration. Led by G architects and Mazen Studio, the 20,000 sq. ft. renovation transforms a former industrial building into a flexible, light-filled studio where spaces adapt seamlessly between focus, teamwork, and client engagement. Modular layouts, exposed materials, and layered transparency support an authentic, brand-driven environment, offering Jackman a scalable, future-ready home base for their growing consultancy.


