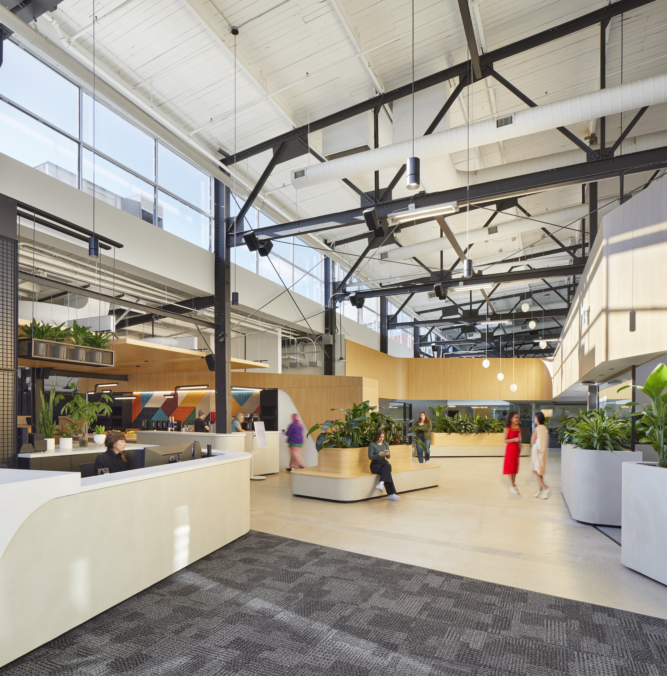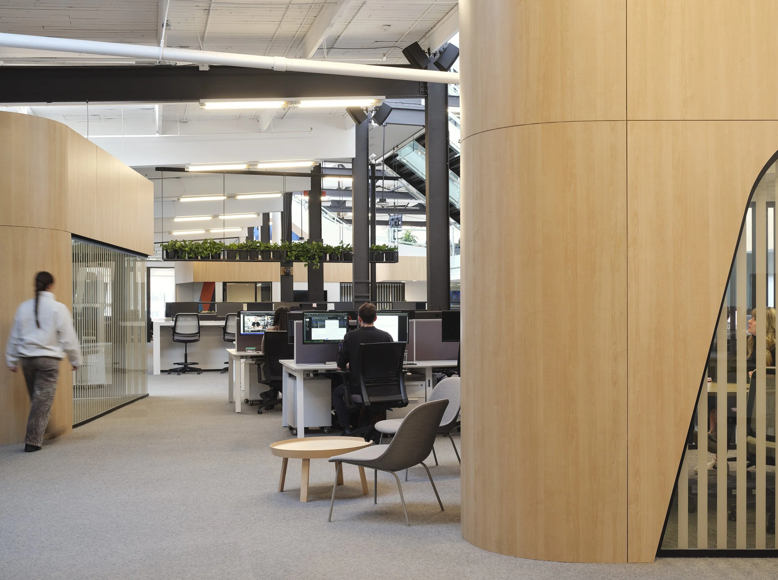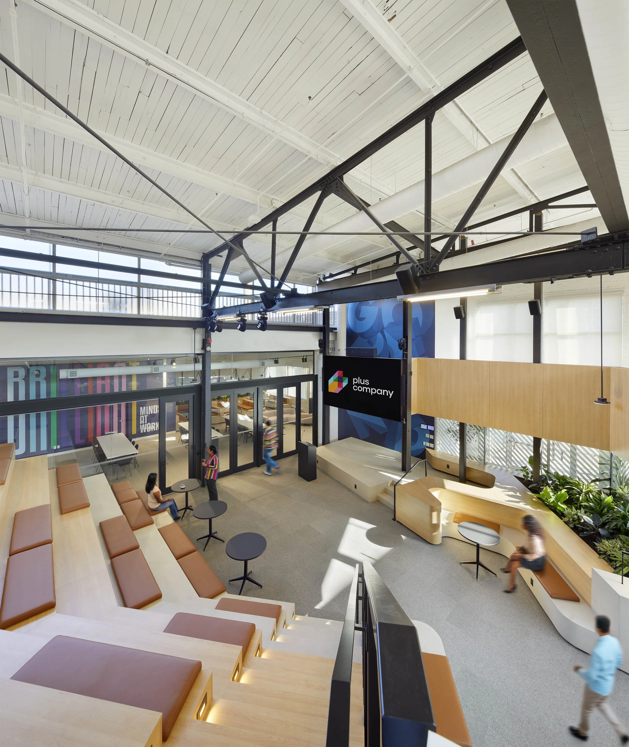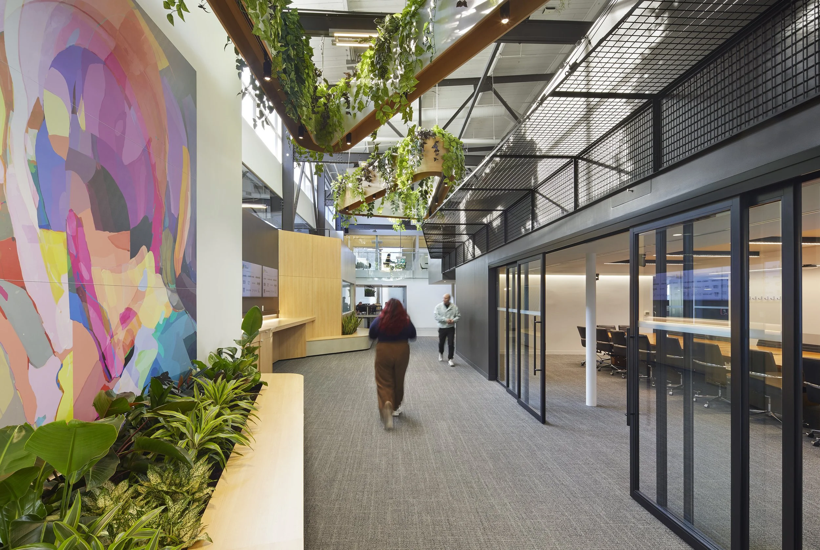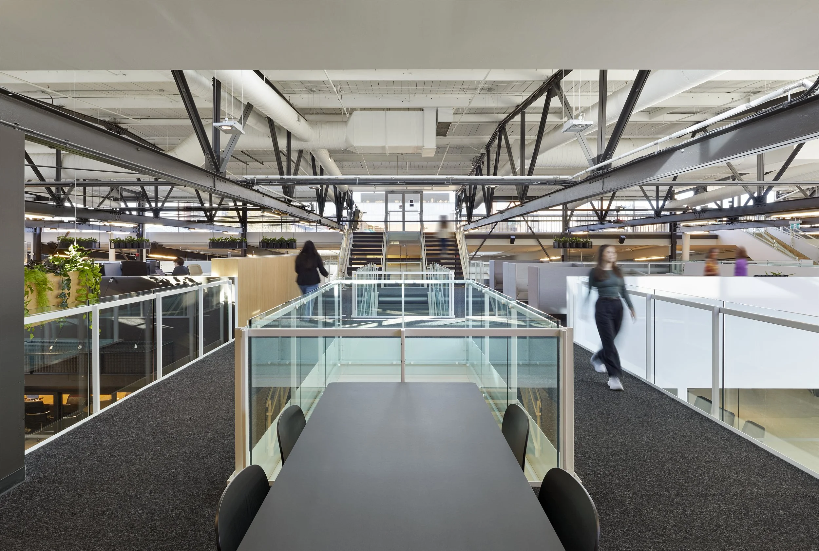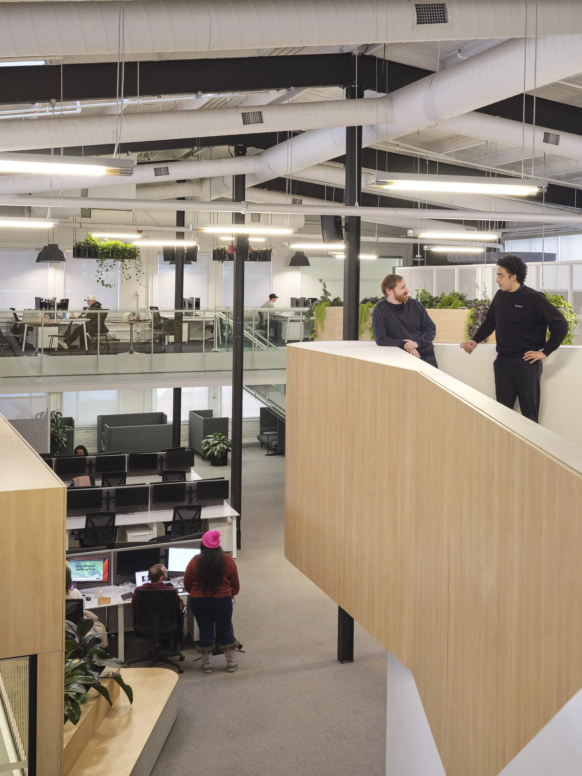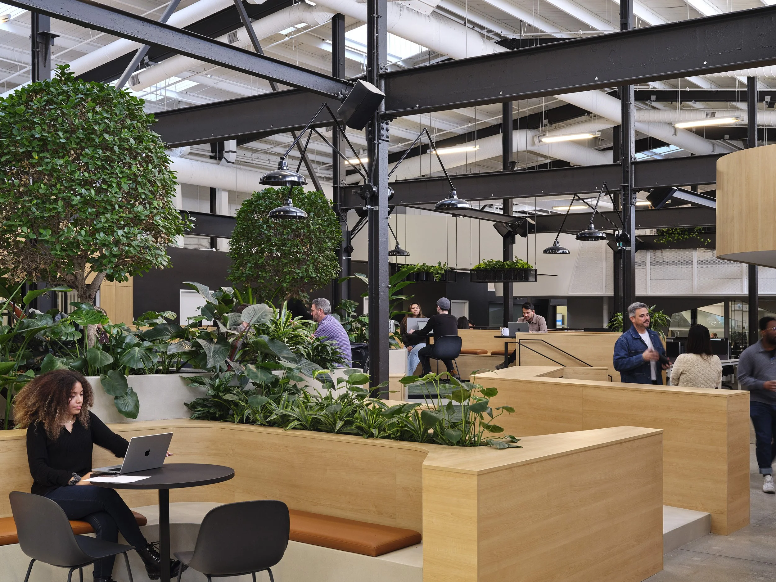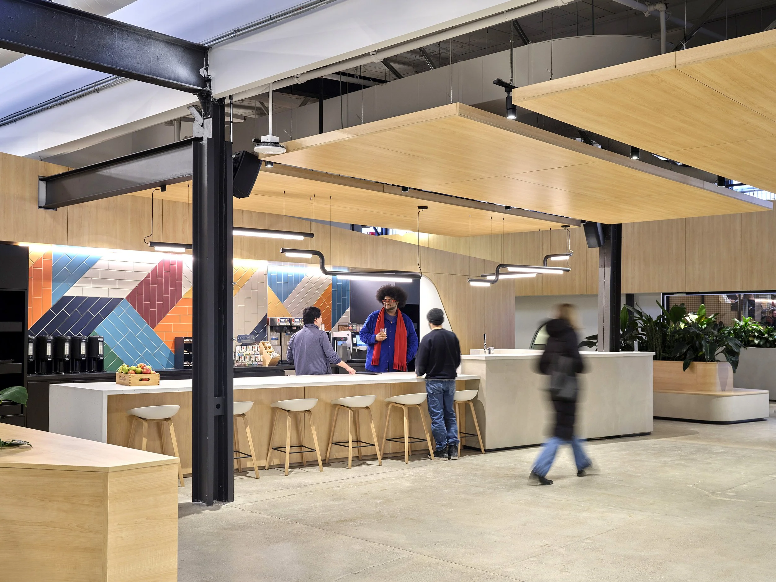Plus Company
Creative Campus
Liberty Village
Toronto Ontario
4,645 m2 (50,000 sf)
Featured
Azure Magazine
Work Design Magazine
Office Snapshots
Azure Human Nature Conference
Les Grands Prix du Design - Gold
To support collaboration across a network of creative agencies, Plus Company partnered with Lebel & Bouliane to reimagine their 50,000 sq. ft. Toronto office as a fully hybrid, high-performance campus. Grounded in data and long-term strategic planning, the design process included scenario development and resilience testing to align spatial decisions with evolving business needs.
The result is a modular, flexible environment where teams can scale, shift, and reconnect with ease. Shared spaces—like the Café, Forum, and Plus Co Park—act as connective tissue between agencies, encouraging creative exchange while supporting moments of focus and privacy. A central “Street” anchors the layout, with curves, compression points, and suspended planters subtly guiding movement and defining zones. Integrated tech, intuitive wayfinding, and branded digital displays support seamless coordination across disciplines. More than an office, the campus is a living framework for agility, culture, and collaboration—designed for how people work together today, and how they’ll evolve tomorrow.

